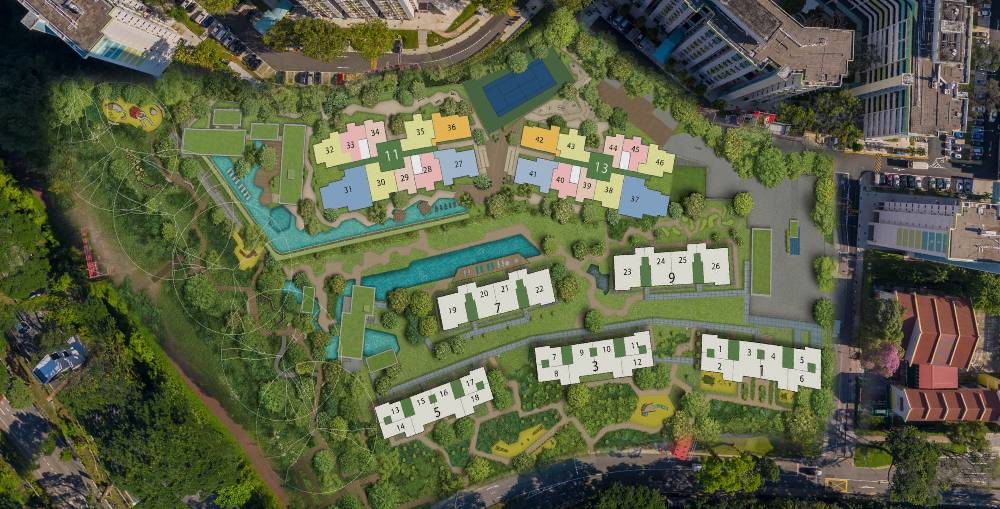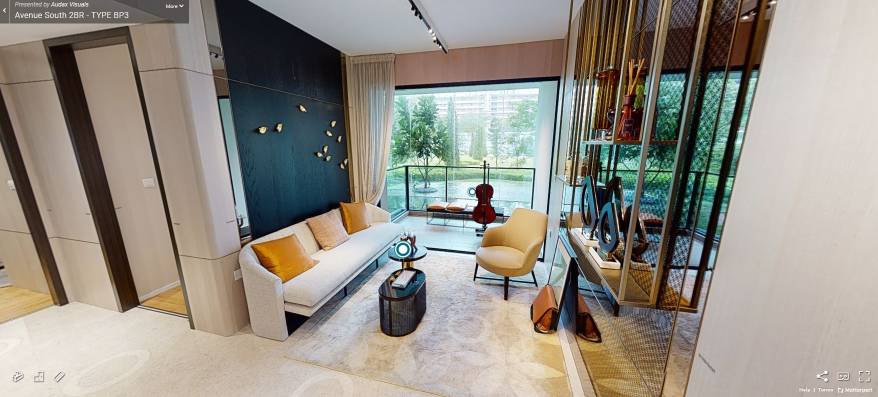Property Details
| Project Name | AVENUE SOUTH RESIDENCE |
| Road | SILAT AVENUE |
| Location | Local |
| District | D3 - QUEENSTOWN, TIONG BAHRU |
| Region | Central Region |
| Broad Region | Rest of Central Region (RCR) |
| Country | Singapore |
| Category | NON-LANDED RESIDENTIAL |
| Model | CONDO |
| Developer | United Venture Development (Silat) Pte Ltd |
| Expected Top | Q4 2023 |
| Expected Date Legal Completion | 15 MAY 2026 |
| Tenure | 99 YEAR LEASEHOLD |
| Chinese Name | 南峰雅苑 |
| Architect | ADDP Architect LLP |
| Project Account | 451-309-728-4 United Overseas Bank Limited |
| Max Building Height | 2 Block of 56 Levels |
| Property Security | 24 Hours Security Guard |
| Land Size Area | 245,975 sqft |
| Site Use | Residential Flat Development |
| Payment Schemes | Normal Progressive |
| Mukim Lot No | MK01-04185K |
| Total No Units | 1074 Units |
| Addresses |
|
| Facilities |
|
Pricing
| No. of Rooms | Unit Type | Sqm | Sqft | No. of Units | Stack | Price Min. | Price Max. |
| 1 Bedroom | A2 (Horizon) | 49 | 527 | 64 | 29, 39 | SOLD | SOLD |
| A2 (Peak) | 49 | 527 | 38 | 29, 39 | SOLD | SOLD | |
| A1 (Horizon) | 49 | 527 | 64 | 34, 44 | SOLD | SOLD | |
| A1 (Peak) | 49 | 527 | 40 | 34, 44 | SOLD | SOLD | |
| 1 Bedroom Classic | AC2 (Heritage) | 46 | 495 | 18 | 01, 05, 07, 11, 13, 17 | SOLD | SOLD |
| AC1 (Heritage) | 44 | 474 | 18 | 02, 06, 08, 12, 14, 18 | SOLD | SOLD | |
| 2 Bedroom | B1 (Peak) | 61 | 657 | 80 | 28, 33, 40, 45 | SOLD | SOLD |
| B1-1 (Horizon) | 61 | 657 | 64 | 28, 40 | SOLD | SOLD | |
| B1 (Horizon) | 61 | 657 | 64 | 33, 45 | SOLD | SOLD | |
| 2 Bedroom Classic | BC1 (Heritage) | 75 | 807 | 12 | 20, 21, 24, 25 | SOLD | SOLD |
| BC1-G (Heritage) | 61 | 657 | 4 | 20, 21, 24, 25 | SOLD | SOLD | |
| 2 Bedroom Classic Premium | BC2 (Heritage) | 75 | 807 | 18 | 03, 04, 09, 10, 15, 16 | SOLD | SOLD |
| 2 Bedroom Premium | BP2 (Horizon) | 67 | 721 | 52 | 30, 38 | SOLD | SOLD |
| BP2 (Peak) | 67 | 721 | 26 | 30, 38 | SOLD | SOLD | |
| BP3 (Horizon) | 68 | 732 | 64 | 32, 46 | SOLD | SOLD | |
| BP3 (Peak) | 68 | 732 | 38 | 32, 46 | SOLD | SOLD | |
| BP3-PH (Peak) | 82 | 883 | 2 | 32, 46 | SOLD | SOLD | |
| BP1 (Horizon) | 64 | 689 | 47 | 35, 43 | SOLD | SOLD | |
| BP1 (Peak) | 64 | 689 | 34 | 35, 43 | SOLD | SOLD | |
| 3 Bedroom | C1 (Horizon) | 88 | 947 | 63 | 36, 42 | SOLD | SOLD |
| C1 (Peak) | 88 | 947 | 38 | 36, 42 | SOLD | SOLD | |
| C1-PH (Peak) | 104 | 1,120 | 2 | 36, 42 | SOLD | SOLD | |
| 3 Bedroom Classic | CC1-G (Heritage) | 88 | 947 | 4 | 19, 22, 23, 26 | SOLD | SOLD |
| 3 Bedroom Premium | CP1 (Horizon) | 103 | 1,109 | 64 | 27, 41 | SOLD | SOLD |
| CP1 (Peak) | 103 | 1,109 | 38 | 27, 41 | SOLD | SOLD | |
| CP1-PH (Peak) | 121 | 1,302 | 2 | 27, 41 | SOLD | SOLD | |
| 3 Bedroom Premium Classic | CC1 (Heritage) | 93 | 1,001 | 12 | 19, 22, 23, 26 | SOLD | SOLD |
| 4 Bedroom Premium | DP1 (Horizon) | 139 | 1,496 | 64 | 31, 37 | SOLD | SOLD |
| DP1 (Peak) | 139 | 1,496 | 38 | 31, 37 | SOLD | SOLD | |
| DP1-PH (Peak) | 155 | 1,668 | 2 | 31, 37 | SOLD | SOLD |
Location
Unit
| Bedroom type | Area (sqft) |
|---|---|
| 1 Bedroom Room | 527 |
| 1 Bedroom Classic Room | 474 - 495 |
| 2 Bedroom Room | 657 |
| 2 Bedroom Classic Room | 657 - 807 |
| 2 Bedroom Classic Premium Room | 807 |
| 2 Bedroom Premium Room | 689 - 883 |
| 3 Bedroom Room | 947 - 1,120 |
| 3 Bedroom Classic Room | 947 |
| 3 Bedroom Premium Room | 1,109 - 1,302 |
| 3 Bedroom Premium Classic Room | 1,001 |
| 4 Bedroom Premium Room | 1,496 - 1,668 |
Site Plan

Virtual Tour
Floor Plan
-
TYPE A1 (Horizon) / A1 (Peak) / A2 (Horizon) / A2 (Peak)
1 Bedroom
-
TYPE AC1 (Heritage) / AC2 (Heritage)
1 Bedroom Classic
-
TYPE B1 (Horizon) / B1 (Peak) / B1-1 (Horizon)
2 Bedroom
-
TYPE BC1 (Heritage) / BC1-G (Heritage)
2 Bedroom Classic
-
TYPE BC2 (Heritage)
2 Bedroom Classic Premium
-
TYPE BP1 (Horizon) / BP1 (Peak) / BP2 (Horizon) / BP2 (Peak) / BP3 (Horizon) / BP3 (Peak) / BP3-PH (Peak)
2 Bedroom Premium
-
TYPE C1 (Horizon) / C1 (Peak) / C1-PH (Peak)
3 Bedroom
-
TYPE CC1-G (Heritage)
3 Bedroom Classic
-
TYPE CP1 (Horizon) / CP1 (Peak) / CP1-PH (Peak)
3 Bedroom Premium
-
TYPE CC1 (Heritage)
3 Bedroom Premium Classic
-
TYPE DP1 (Horizon) / DP1 (Peak) / DP1-PH (Peak)
4 Bedroom Premium





















